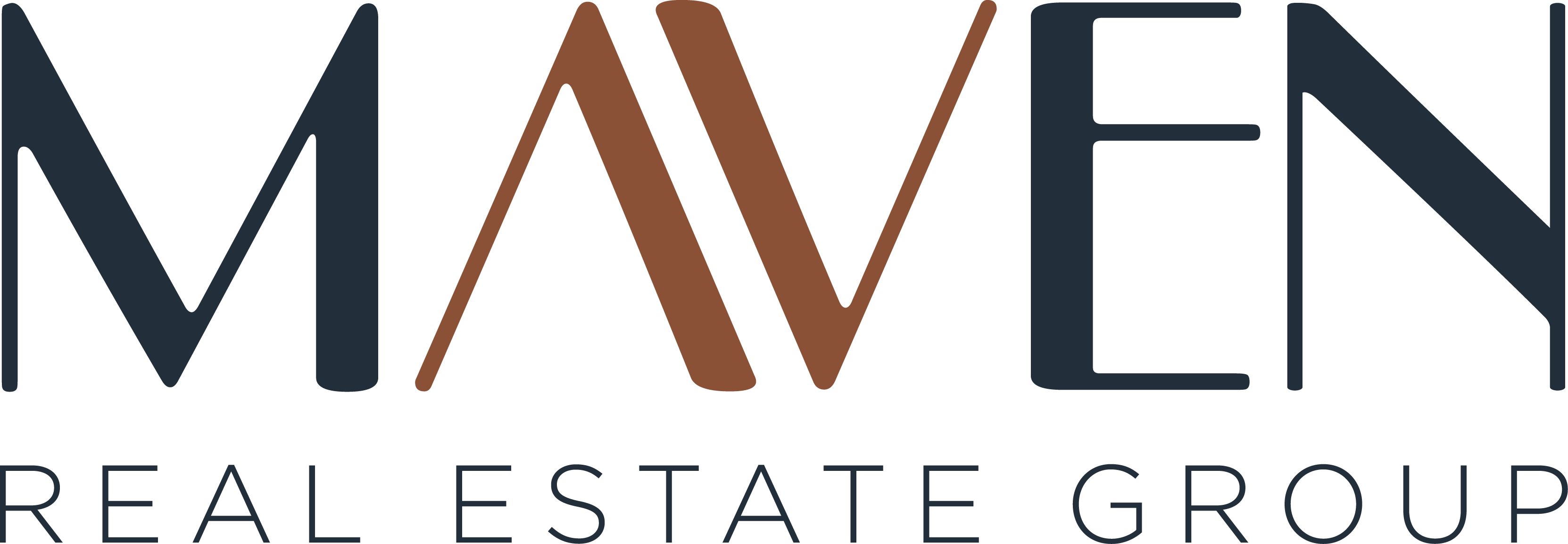-
117 2108 Rowland Street in Port Coquitlam: Central Pt Coquitlam Townhouse for sale : MLS®# R3066556
117 2108 Rowland Street Central Pt Coquitlam Port Coquitlam V3C 0C1 OPEN HOUSE: Dec 06, 202501:00 PM - 03:00 PM PSTOpen House on Saturday, December 6, 2025 1:00PM - 3:00PM Effortless Townhouse Living in Downtown Port Coquitlam Enjoy this spacious 3-bed, 2-bath plus den townhouse has three patios & It’s own Private Entrance! Located in quiet cul-de-sac. Enjoy an open layout with large kitchen featuring stainless appliances, granite countertops, ample counter & cupboard space. Beautiful Engineered Hardwood in Living Space & New Carpets in Bedrooms. Lots of Extra Storage, InSuite laundry & two secured underground tandem parking stalls with private access. This Pet-friendly complex offers a full gym & rec facilities. Walk to downtown Poco shops, dining, parks, and trails. Excellent schools: Central Elementary, École Pitt River Community, & Riverside Secondary. Great access to Lougheed Highway, Mary Hill ByPass, West Coast Express. This home delivers space, style, and unbeatable walkability!OPEN HOUSE: Dec 07, 202511:00 AM - 01:00 PM PSTOpen House on Sunday, December 7, 2025 11:00AM - 1:00PM Effortless Townhouse Living in Downtown Port Coquitlam Enjoy this spacious 3-bed, 2-bath plus den townhouse has three patios & It’s own Private Entrance! Located in quiet cul-de-sac. Enjoy an open layout with large kitchen featuring stainless appliances, granite countertops, ample counter & cupboard space. Beautiful Engineered Hardwood in Living Space & New Carpets in Bedrooms. Lots of Extra Storage, InSuite laundry & two secured underground tandem parking stalls with private access. This Pet-friendly complex offers a full gym & rec facilities. Walk to downtown Poco shops, dining, parks, and trails. Excellent schools: Central Elementary, École Pitt River Community, & Riverside Secondary. Great access to Lougheed Highway, Mary Hill ByPass, West Coast Express. This home delivers space, style, and unbeatable walkability!$760,000Residential- Status:
- Active
- MLS® Num:
- R3066556
- Bedrooms:
- 3
- Bathrooms:
- 2
- Floor Area:
- 1,290 sq. ft.120 m2
Effortless Townhouse Living in Downtown Port Coquitlam Enjoy spacious 3-bed, 2-bath plus den townhouse has 3 patios & It’s own Private Entrance! Located in quiet cul-de-sac. Open layout with large kitchen featuring stainless appliances, granite countertops, ample counter & cupboard space. Beautiful Engineered Hardwood in Living Space & New Carpets in Bedrooms. Lots of Extra Storage, InSuite laundry & two secured underground tandem parking stalls with private access. This Pet-friendly complex offers a full gym & rec facilities. Walk to downtown Poco shops, dining, parks, and trails. Schools: Central Elementary, École Pitt River Community, & Riverside Secondary. Access to Lougheed Highway, Mary Hill ByPass, West Coast Express. This home delivers space, style, & unbeatable walkability More detailsListed by Keller Williams Ocean Realty- GEMMA WILSON
- KELLER WILLIAMS ELITE REALTY
- 1 (778) 8716296
- Contact by Email
Data was last updated December 3, 2025 at 06:40 AM (UTC)
The data relating to real estate on this website comes in part from the MLS® Reciprocity program of either the Greater Vancouver REALTORS® (GVR), the Fraser Valley Real Estate Board (FVREB) or the Chilliwack and District Real Estate Board (CADREB). Real estate listings held by participating real estate firms are marked with the MLS® logo and detailed information about the listing includes the name of the listing agent. This representation is based in whole or part on data generated by either the GVR, the FVREB or the CADREB which assumes no responsibility for its accuracy. The materials contained on this page may not be reproduced without the express written consent of either the GVR, the FVREB or the CADREB.
Office Address:
204 Blue Mountain Street
Coquitlam, BC, V3K 4H1
